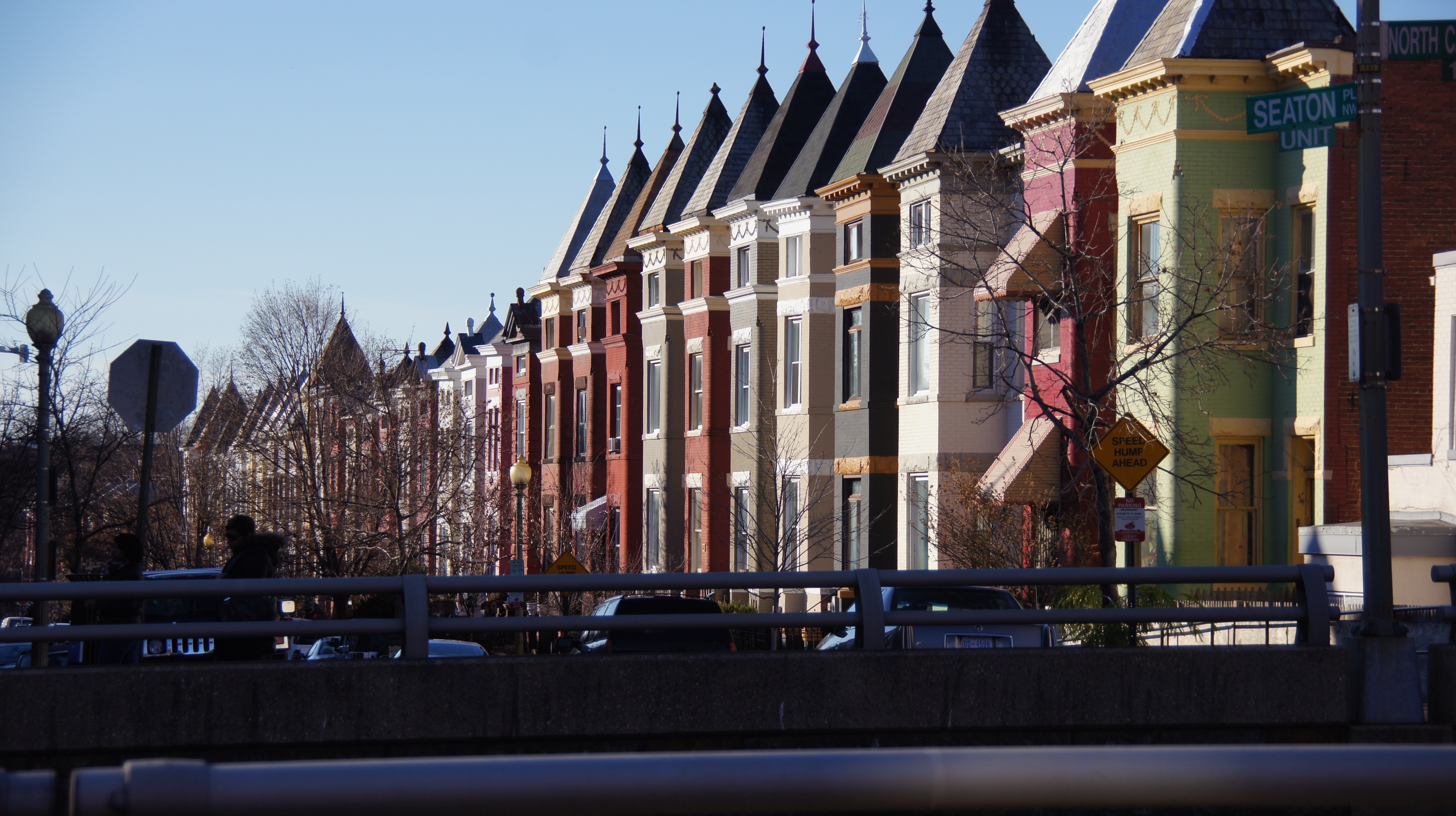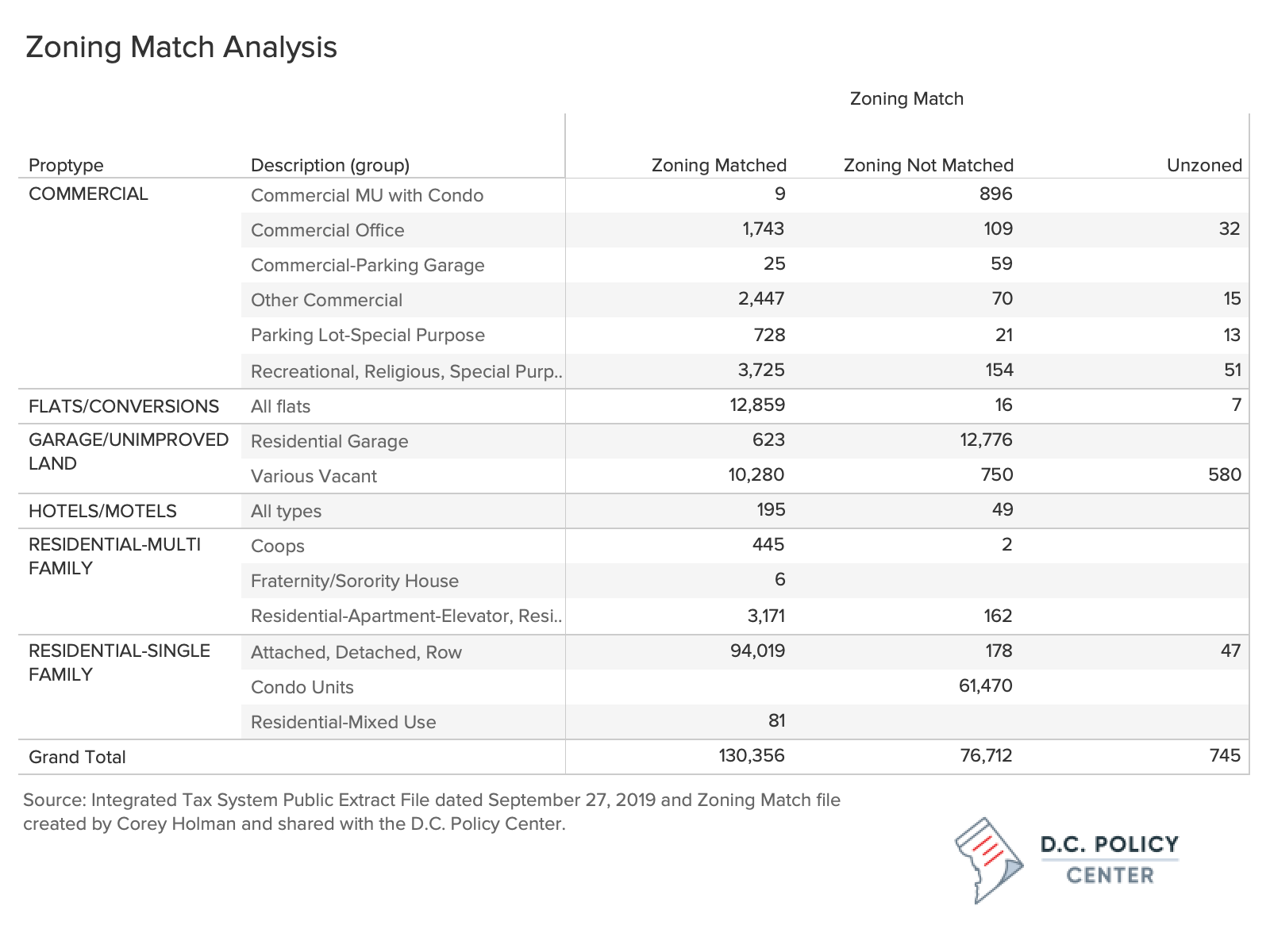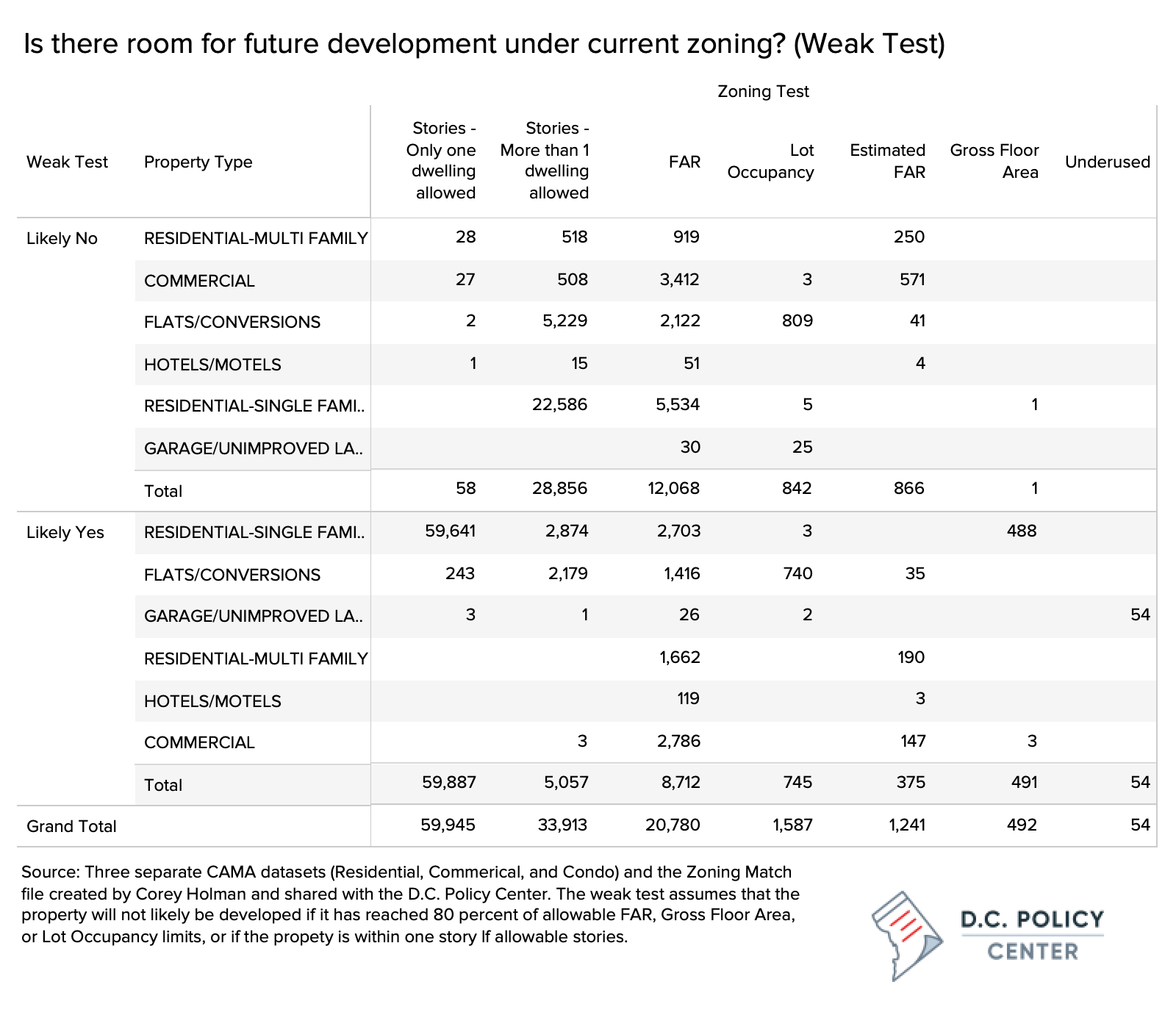How did we use the zoning standards to determine where zoning is restrictive or permissive?
D.C.’s zoning standards are complicated. Each zone under the standards allow for multiple types of buildings. Some of the distinctions in building type have to do with use (is it a church or a house?), some with type of structure (is it attached or detached?), and some to do with statutory distinctions (are there IZ units which allow for more density)?
This information is available in the Zoning Development Standards (Open Data link). In this file, each zone has multiple types of buildings (defined by use type such as residential, institutional, etc.) with different zoning requirements. Some zones regulate Floor Area Ratio, some regulate the number of stories, others have multiple restrictions, including minimum lot size.
We combined this information with data from Computer Assisted Mass Appraisal files that provide information on structure size, land area, gross building area, and number of stories. Then we compared what is allowable under the zoning regulations to what is already built on the land.
First it should be noted that we were not able to map the condominium units to the zoning lots. The real property tax database includes 207,813 records (September 27 edition). Of these we were able to match 131,101 tax lots with their assigned zoning.
As the table above shows, among those properties that we could not match, 61,470 are condominium units classified as “residential” in the tax database, and another 896 are condominium units classified as “commercial.” Ina addition, we could not match 12,776 tax lots that are garage spaces in residential buildings, mostly condominiums.
The process of determining whether the property has room for further development is subjective for two reasons. The first is the variable chosen to determine whether a property is fully developed under allowable zoning. The metric could be the floor area ratio (specified for some types of buildings in the zoning code), could be the gross building size, the number of stories (mostly for residential), among other things. And when this information is not straightforward, we combine various elements from the CAMA dataset and approximate a decision. The second is the definition of what constitutes “fully developed” under the zoning code. If a building is already 80 percent of what is allowable under zoning, is there any incentive to develop further? If a residential unit is allowed 3 stories, and has only 2, is this large enough of an incentive to add another unit? These depend largely on the size and location of the property as well as the owner’s ability to split the unit into multiple dwelling units.
Also excluded from the analysis the possibility of adding an accessory apartment unit, which is now allowed by right.
To illustrate these points, we used two “tests.” One is a “strict” test that compares what is allowable under zoning to what is there, and if the building is even just a smidge under allowable zoning, we mark it as “potentially developable.” This test shows that almost all lots in D.C. can be developed a bit more. The second test is a “weak” one which makes the following assumptions about the viability of further developing a property.
Zoning test: Floor Area Ratio (FAR)
For 20,780 properties, the data in CAMA allowed us to test for zoning using the floor area ratio (which can be calculated by dividing the gross building area with the land area). For these properties, we set the weak test at 80 percent—that is if a property already has 80 percent of the allowable FAR, we assume that there is little incentive to further develop the property without additional incentives. Accordingly, we find that 8,712 properties exceed 80 percent of their allowable FAR and therefore unlikely to be developed (at least any time soon, or without additional incentives.)
Zoning test: Gross Floor Area
For about 500 properties, we were able to use the gross floor area as the zoning test by comparing the allowable Gross Floor Area in zoning regulations with the gross building area value in the CAMA dataset. As in FAR, we assumed that properties that have reached 80 percent of their Gross Floor Area are developed “enough.” Nearly all of the properties passed the test.
Zoning test: Lot Occupancy
Lot occupancy refers to the share of a lot covered by the building. Using this as the zoning test required some creative thinking. We estimated the lot occupancy when the CAMA data informed us about the gross building size, the land and the number of stories. We divided the gross building area with the number of stories to figure out the footprint of the building. Then we compared it to the land size to determine lot occupancy share. As before 80 percent was the threshold. We used this test on approximately 1500 properties, and about 45 percent ended up in the “true” bucket—that is they are sufficiently developed under allowable zoning—and about 55 percent in the “false” bucket.
Zoning test: Estimated FAR
When CAMA data allowed us to calculate FAR, but the zoning regulations did not specify it but gave us lot occupancy limit and the number of allowable stories, we approximated the allowable FAR by multiplying the land occupancy ratio by the number of allowable stories, which we estimated by dividing allowable height by 12. For the 1,200 properties for which we used this method, 375 ended up in the “true” bucket—that is, their FARs were greater than 80 percent of the estimated FAR we calculated.
Zoning test: Number of stories
For nearly 94,000 units, the only metric available for making any determination on whether the property is sufficiently close to what is allowed in the zoning code was the number of stories. Of these, nearly 85,000 were single family homes. Some of these are built on lots where there is only one dwelling unit allowed (not considering accessory units). Others are built on lots where more than one dwelling units allowed.
When the ordinance allows only one dwelling, we assumed that the property will not be developed further if it is a single-family home. While the owners can certainly choose to remodel and expand the house, this would not be a meaningful development in terms of adding more density to the city.
For all other properties, we assumed that if there is room to add at least one more story, then there is sufficient room under zoning to have additional development that is meaningful for increasing density. For larger properties, one story is probably insignificant, but with a significant portion of these properties classified as residential single-family homes, we decided not to add any more assumptions.
If you have questions or would like access to the data, please email yesim@dcpolicycenter.org.


